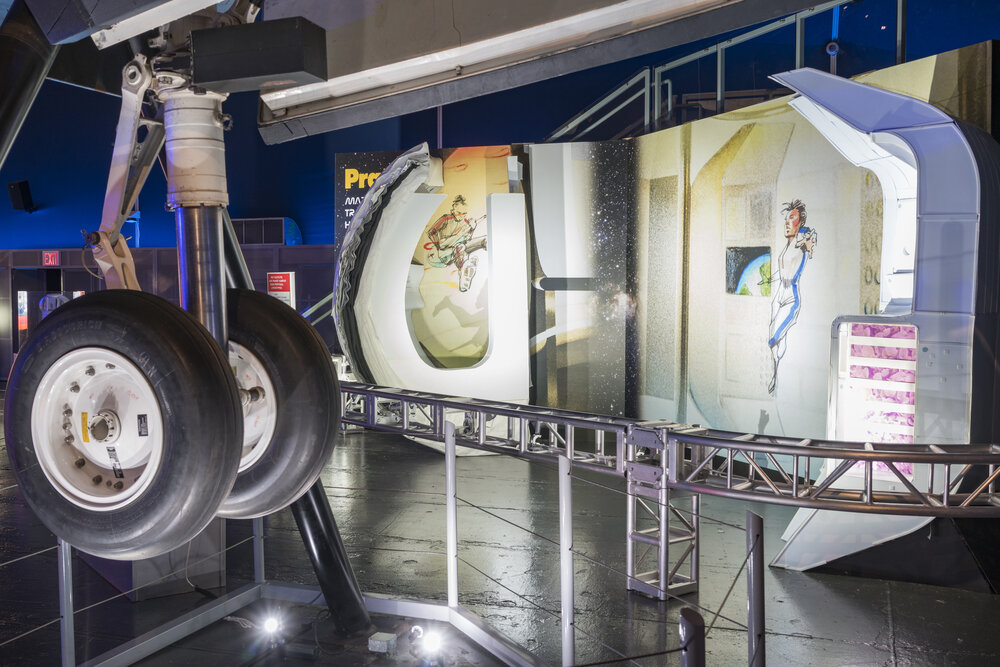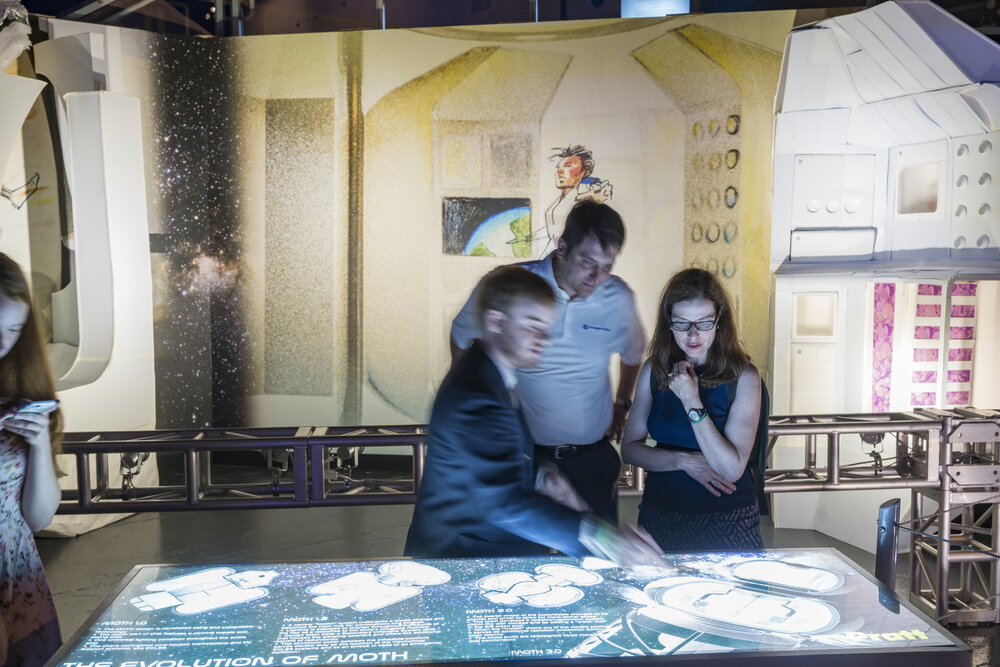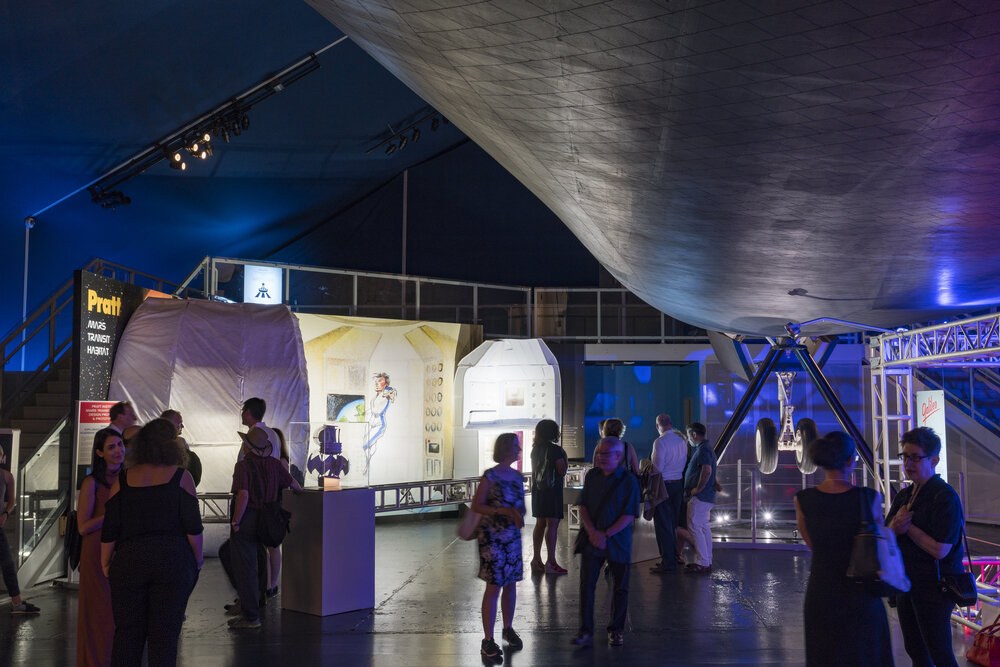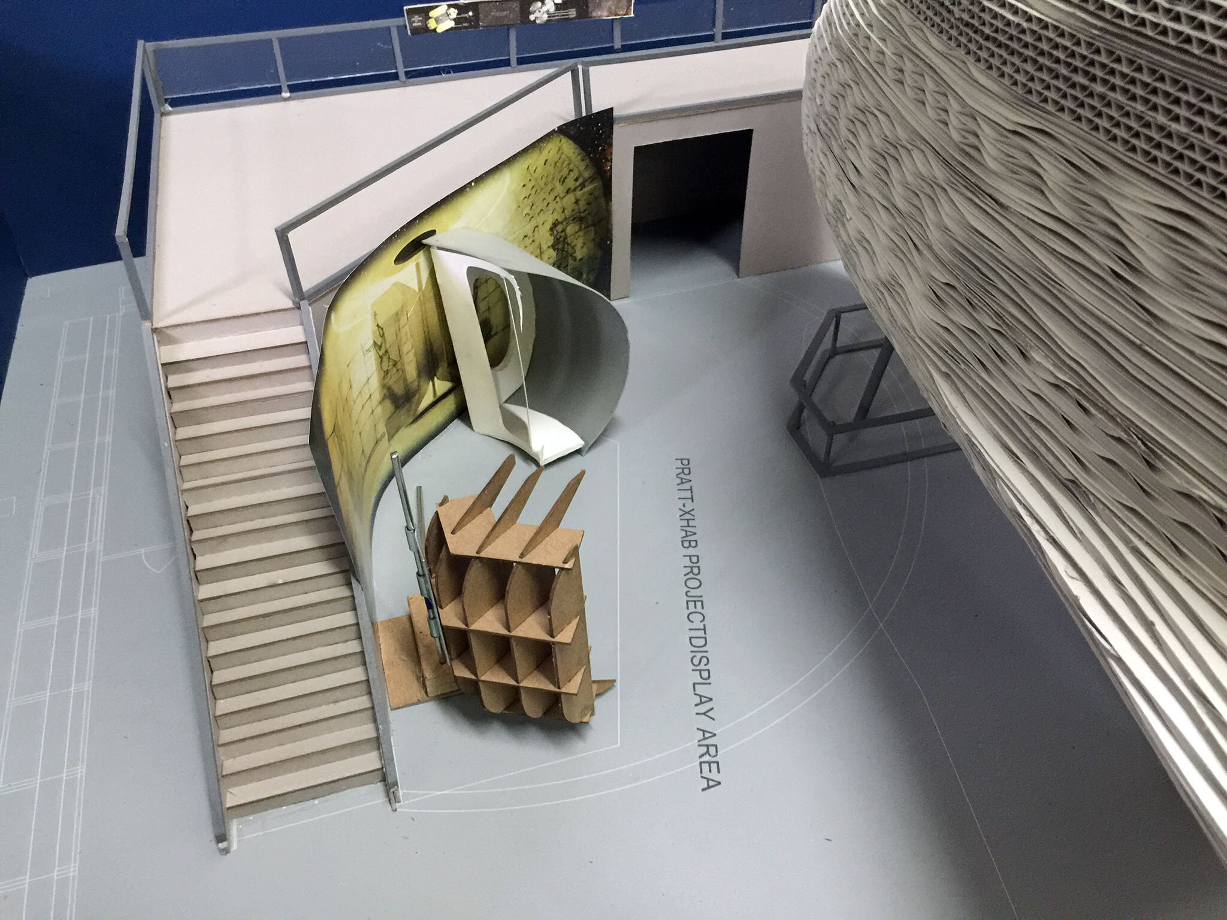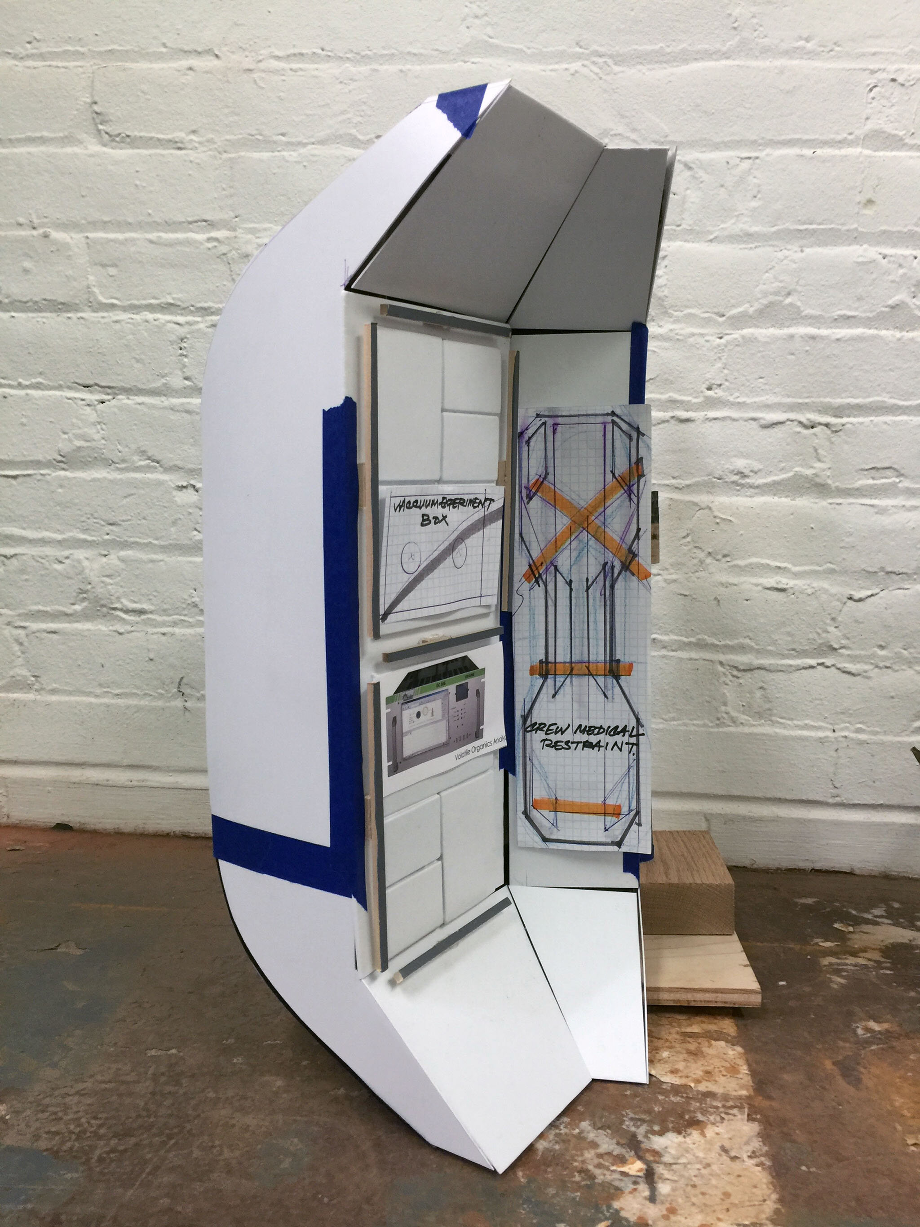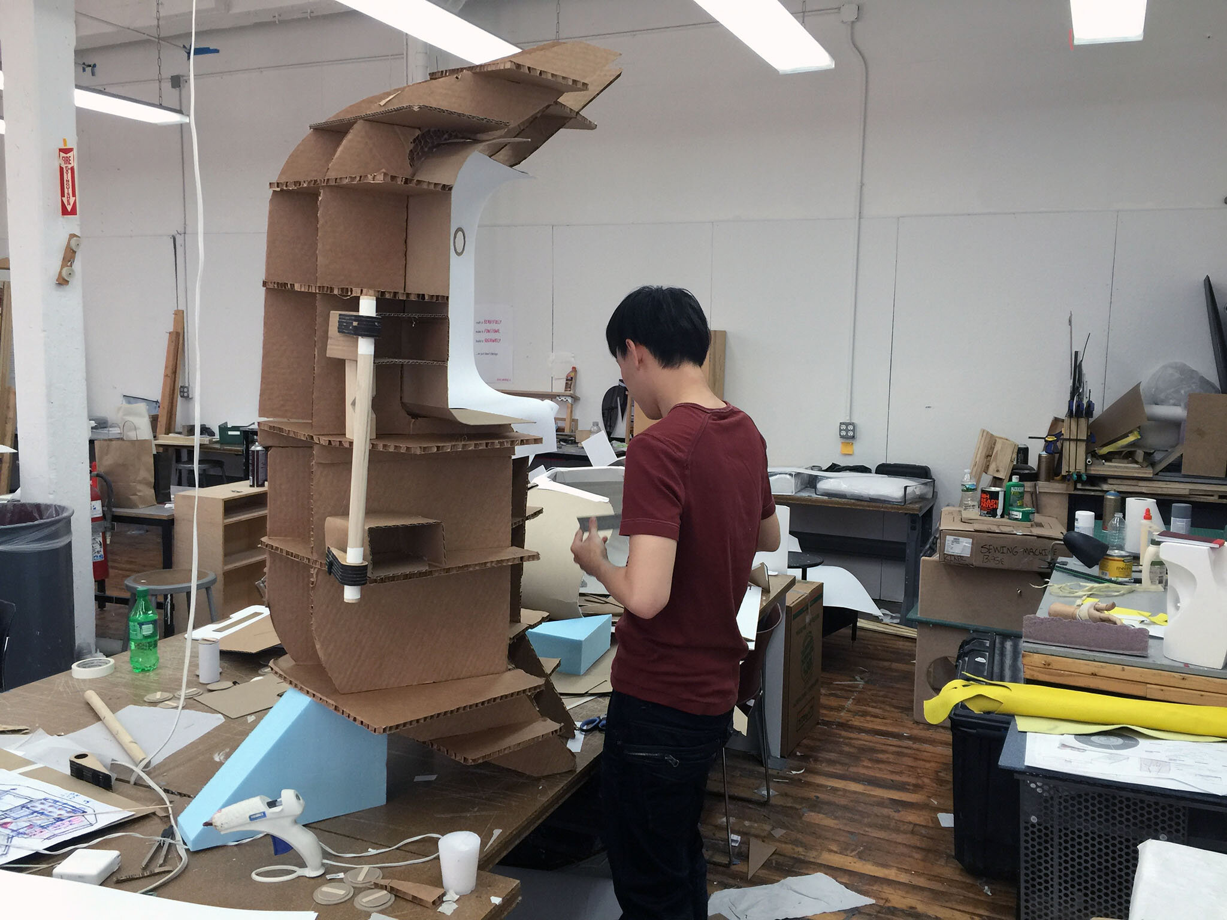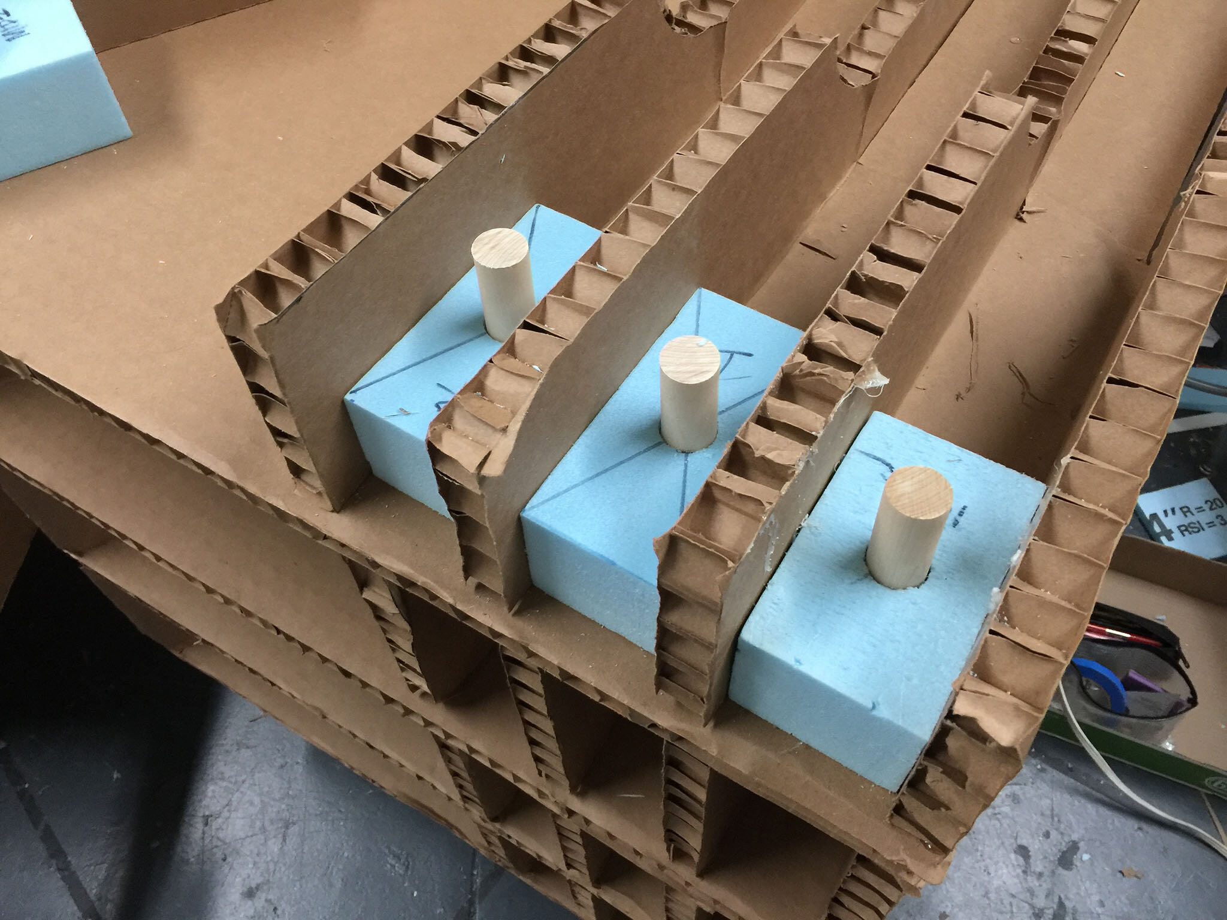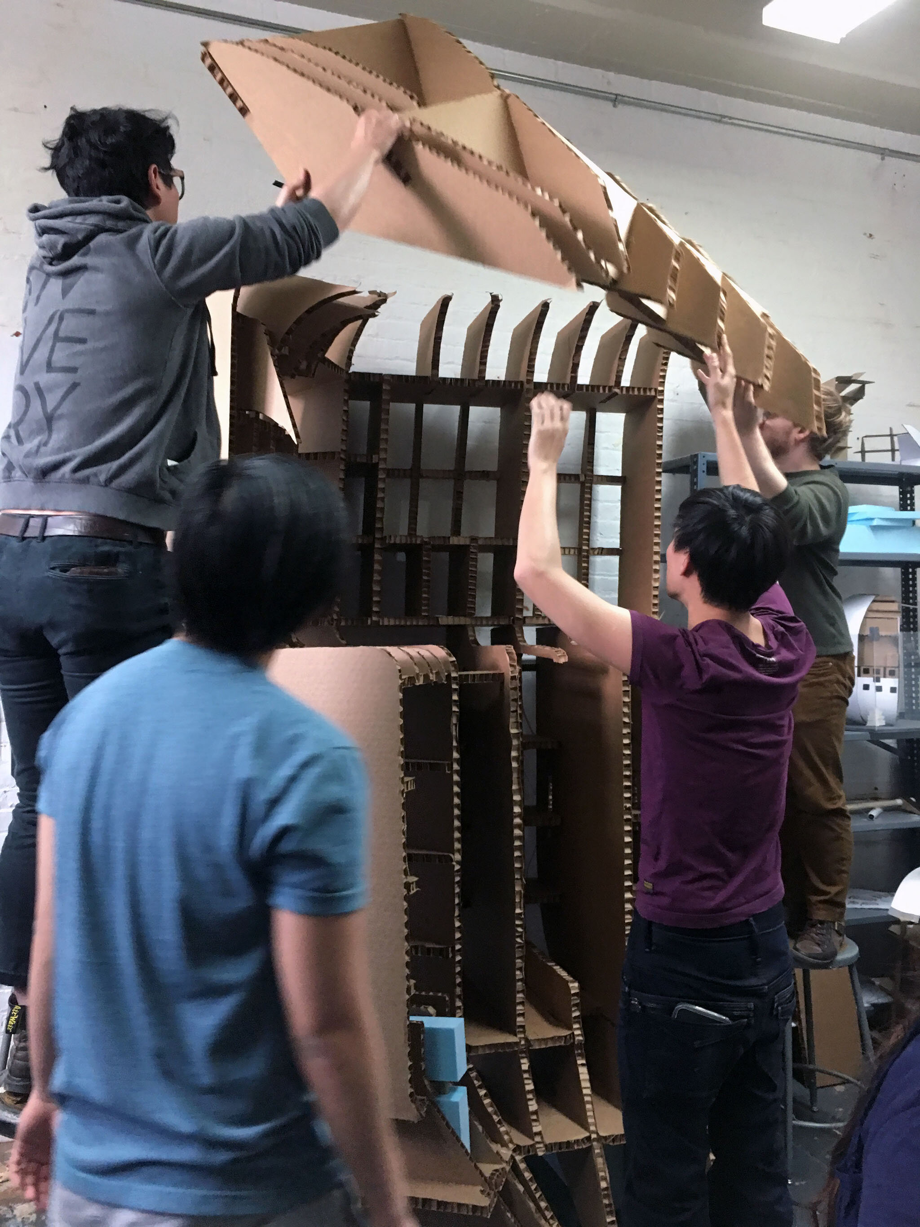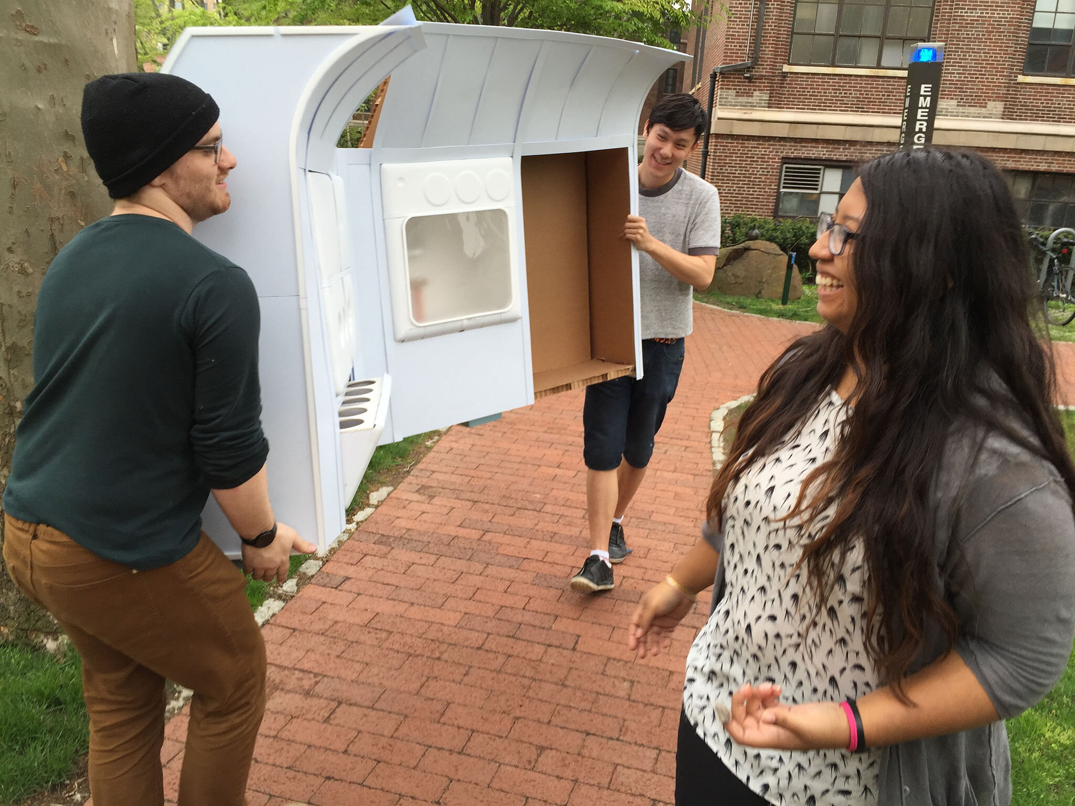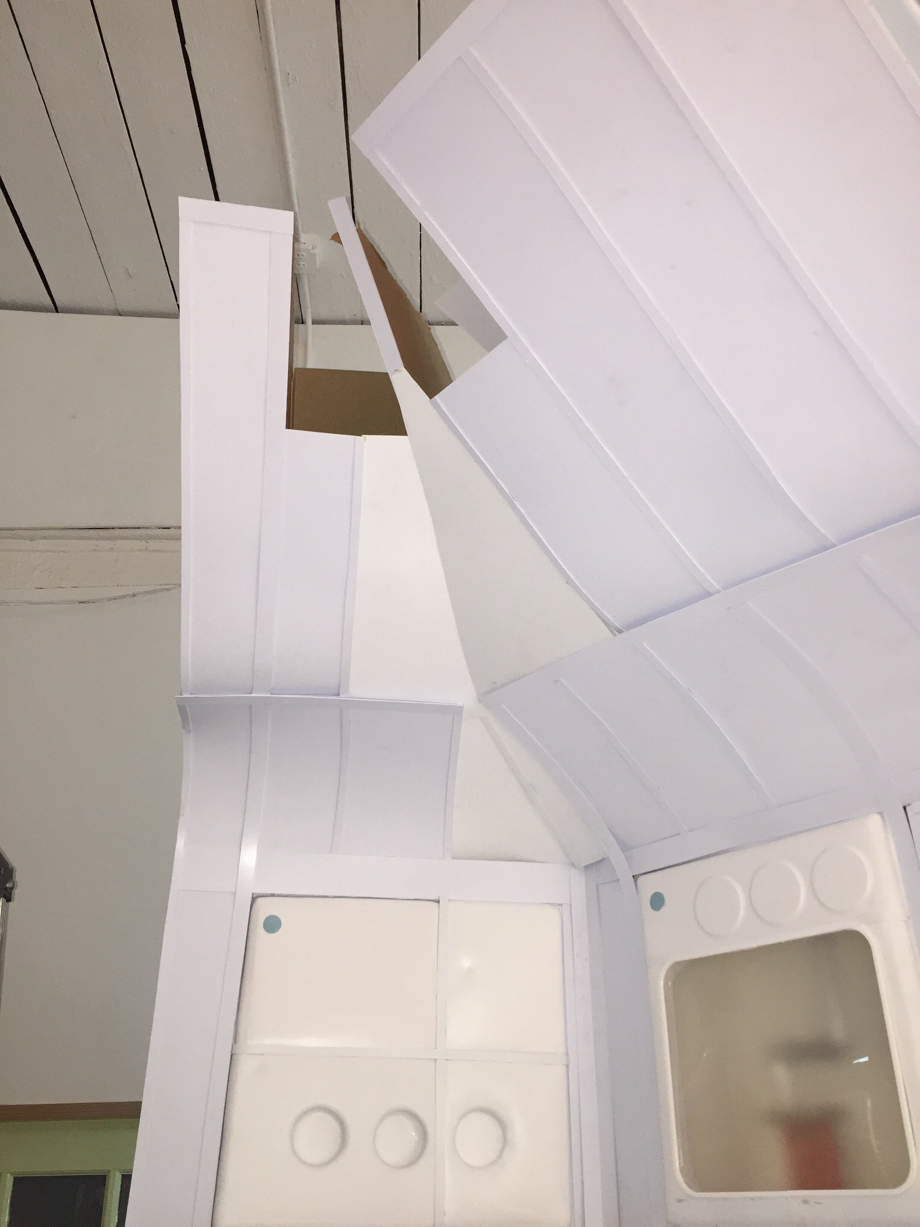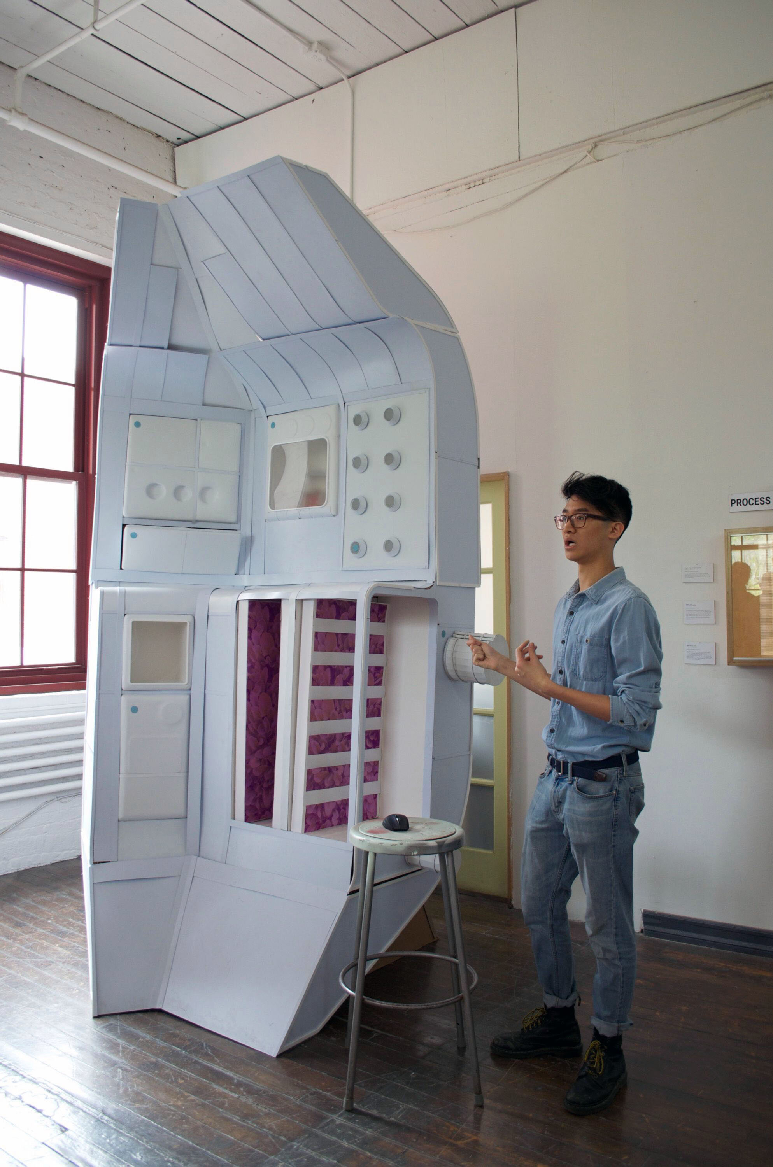NASA | MOTH: MARS ORBIT TRANSIT HABITAT
2016 / Pratt Institute
Transit habitat design for the journey to Mars.
Created in collaboration with Jungho Park, Diana Juarez, Enhan Shi, Steve Kim, and Jacob Soloski.
MOTH 3.0 is the final transit habitat design produced by a team of Pratt Industrial Design and Architecture students for NASA's eXploration Habitat (X-Hab) Academic Innovation Challenge 2016. The project consisted of finalizing designs from the previous semester, building full scale looks-like components of the habitat, and designing an exhibition of the project at the Intrepid Museum.
The Toolkit is located in the lower inflatable of the habitat, and houses three major functions: kitchen, medical, and communications. My responsibility was to lead our team to update and build out part of the kitchen at full scale.
TOOLKIT
Plan views below indicate the 3 separate functions of the Toolkit. The isometric view on the right illustrates the volume and shape of the Toolkit while highlighting part of the kitchen that was chosen to be further developed and built out.
The sketch below details all the components of the habitat's kitchen and considers how our full scale model would look in the exhibit space. Once the design direction was established, I specified the dimensions of each component, and we began the process to build out our model.
SPACE KITCHEN
THE BUILD
Starting with small scale models, the team began to refine an egg-crating method to construct the body of the kitchen unit. Once the egg-crating was perfected, we cut out and pieced together honeycomb board and skinned the structure with styrene. The final step was creating looks-like models of each individual component and attaching them to the unit.
SPACE SHUTTLE PAVILION
MOTH 3.0 Kitchen Module is exhibited along side the Sleep Pod at the Intrepid Museum's Space and Science Festival in the Space Shuttle Pavilion (July 14 - 17, 2016).
